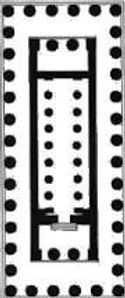<A>
Pergamum (frieze of Giants): * ü
The Gigantomachy avoids direct references to contemporary military campaigns. The struggle of the Olympians supported by Heracles & astrological deities against the Titans, forces of war & fate, sea creatures & Dionysus is more likely a cosmological event, though probably contains some political considerations ("Star of Macedonia" on round shield of a Giant E frieze, or Celtic oblong shield in the hand of a god N frieze); as an image metaphor it depicts the struggle between the good and just (the Olympians) versus the evil, chaotic forces of nature (the Giants).
see 3 Illustration& notes



<B>
Palazzo Farnese: *
In 1534 Alessandro hired Michelangelo who redesigned 3rd story. Modifications aimed to reflect Alessandro’s role as pope & the power of the Farnese family. The features of the main facade include the alternating triangular & segmental pediments that cap the windows of the main floor, the central rusticated portal & the cornice. In 1541 Michelangelo revised the central window adding an architrave to give a central focus to the facade, above which he placed the largest papal coat-of-arms with papal tiara in Rome. When Paul appeared on the balcony, the entire facade became a setting for his person. The courtyard, initially open arcades, is ringed by an academic exercise in ascending orders (Doric, Ionic and Corinthian). The main floor entablature was given a frieze with garlands (Michelangelo).

<C>
St Patroclus: *
view of the facade and tower (Tower of Westphalia) view of vaulted nave, round arches, heavy pillars


<D>
Magdeberg Cathedral (interior): *
Archbishop Albert I of Käfernburg, having travelled in Italy & France, decided to construct the new cathedral (to replace the one burned down in 1207) modelled on the Gothic architecture he had seen in France. This style was completely unknown in Germany. The construction of the choir started in 1209, still in a very Romanesque style, initially still using Romanesque groin vaults, combined with a Gothic centre stone (not needed for Romanesque groin vaults). Gothic influence increased between 1235-60 under the guidance of Archbishop Wilbrand.

<E>
South German castles (staircase): *
This monumental staircase of the Augustusburg castle was built by Johann Balthasar Neumann .

<F>
Temple of Paestum: *
unusual features include columns with 24 not 20 flutes & wider column size with smaller intercolumniations
see illustrations x 2


<G>
Erectheum: *
Complex design as built over 3 sacred precincts (Athena, Poseidon & Cecrops); main structure had 4 compartments, the largest the E cella, with an Ionic portico on its E end.. As built on a slope W & N sides are 3 m lower than S & E sides; built of Mount Pentelikon marble, friezes of black Eleusis limestone bearing white marble sculptures in relief; doorways & windows elaborately carved, columns ornately decorated; painted, gilded & highlighted with gilt bronze & multicoloured glass beads. Mouldings employ first use of egg & dart, & guilloche ornamental. On N side, there is a large porch with 6 Ionic columns; on S side the famous "Porch of the Maidens" or Caryatids, with 6 draped female figures as supporting columns, built to conceal the giant 15-ft beam needed to support the SW corner over the Kekropion (the grave of the hero & mythic founder of Athens king Cecrops), after building project was reduced in size & budget following the onset of Peloponnesian war.
see illustrations x3



<H>
Mainz Cathedral choir (late Romanesque, Late Baroque): *
In 975 Archbishop Willigis ordered the construction of a new cathedral in the pre-Romanesque Ottonian architecture style. It would consist of a double chancel with 2 transepts. The main hall was built in the typical triple-nave "cross" pattern. Typical of this style no vault was included as there were structural difficulties relating to the size of the building. Six towers rose from the church & a cloister was enclosed in the structure plus a small freestanding church, connected by a colonnade. Sandstone was the primary building material for the cathedral. The inside was plastered white in the middle of the 10th century. By 1037 the main portions of the body of Mainz Cathedral were complete. Following a fire in 1081, Henry IV (King of Germany, Holy Roman Emperor) began renovations, copying many of the features found in the Romanesque Speyer Cathedral where he had worked a few years earlier. During this restorations much of the outside was plastered, but the cornices were left exposed in their original red and yellow. Over the next 150 years further overhauls were made following major fires. Renovations were made in the 12th century: the central nave was built up to a height of 28 meters, the main hall was further refurbished & the entire outer wall structure was eventually replaced. The ceiling was replaced with a ribbed vault, a rather new technique for the time.
In 1200 the first post-Romanesque additions started. The western rood screen was done in the Gothic style. Following this example, the intersect area was heavily renovated in the next few centuries in the Gothic style. In 1279, Gothic chapels featuring large decorative windows were built onto the cathedral. The towers were also renovated, belfries were added to the 2 towers at the crossings, on the eastern tower in 1361 and on the western in 1418. These towers were topped with Gothic-style pyramid roofs. The final Gothic renovations were the cloister area.
The final style, Baroque, was added when the western cross-tower & roof was destroyed & replaced in 1769 with a new multi-story roof for the tower. All the towers in the western wing were roofed with new Baroque stone design.
